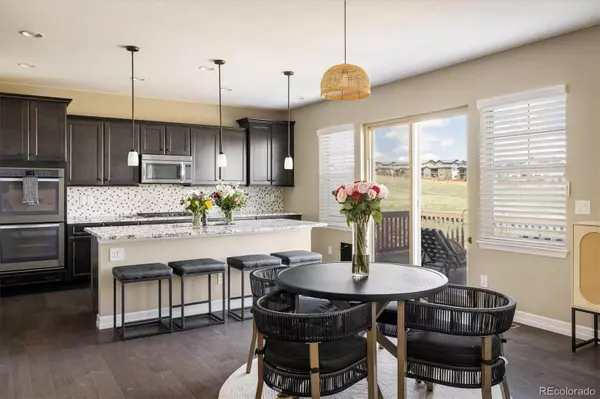4 Beds
4 Baths
4,171 SqFt
4 Beds
4 Baths
4,171 SqFt
Key Details
Property Type Single Family Home
Sub Type Single Family Residence
Listing Status Active
Purchase Type For Sale
Square Footage 4,171 sqft
Price per Sqft $209
Subdivision Heirloom
MLS Listing ID 1701000
Style Urban Contemporary
Bedrooms 4
Full Baths 3
Half Baths 1
Condo Fees $115
HOA Fees $115/mo
HOA Y/N Yes
Abv Grd Liv Area 2,821
Year Built 2017
Annual Tax Amount $7,179
Tax Year 2024
Lot Size 5,576 Sqft
Acres 0.13
Property Sub-Type Single Family Residence
Source recolorado
Property Description
Welcome to your dream home! This beautifully maintained 5-bedroom, 4-bathroom residence offers the perfect blend of space, functionality, and style. Located in a desirable neighborhood, this home is move-in ready and features a fully finished walk-out basement—ideal for entertaining, a guest suite, or multi-generational living.
Step inside to an open-concept main floor with abundant natural light, a spacious great room, and a modern kitchen with upgraded countertops, stainless steel appliances, and a large island perfect for gatherings. The dedicated home office provides the privacy and comfort needed for working remotely or managing daily tasks.
Upstairs, you'll find generously sized bedrooms including a luxurious primary suite with a walk-in closet and spa-inspired bathroom. The finished walk-out basement adds additional living space, perfect for a rec room, gym, or media area.
Enjoy outdoor living on the covered deck with views, or step out to the backyard from the lower level. With thoughtful upgrades throughout and plenty of storage, this home truly has it all.
?? Key Features:
• 5 spacious bedrooms / 4 bathrooms
• Dedicated home office
• Finished walk-out basement
• Open floor plan with modern finishes
• Covered deck and landscaped yard
• 2-car garage
• Turnkey and move-in ready
Don't miss your chance to own this stunning home. Schedule your private showing today!
Location
State CO
County Douglas
Rooms
Basement Daylight, Finished, Full, Walk-Out Access
Interior
Interior Features Built-in Features, Ceiling Fan(s), Eat-in Kitchen, Five Piece Bath, Granite Counters, High Ceilings, Kitchen Island, Open Floorplan, Pantry, Primary Suite, Radon Mitigation System, Smoke Free, Walk-In Closet(s), Wet Bar
Heating Natural Gas
Cooling Central Air
Flooring Carpet, Wood
Fireplaces Number 1
Fireplaces Type Dining Room, Electric, Family Room
Fireplace Y
Appliance Bar Fridge, Dishwasher, Disposal, Double Oven, Dryer, Range Hood, Refrigerator, Sump Pump, Washer
Laundry Sink
Exterior
Exterior Feature Balcony, Dog Run, Fire Pit, Private Yard
Parking Features Concrete, Insulated Garage
Garage Spaces 3.0
Fence Full
Utilities Available Cable Available, Natural Gas Available
Roof Type Composition
Total Parking Spaces 3
Garage Yes
Building
Lot Description Greenbelt, Sprinklers In Front
Sewer Public Sewer
Level or Stories Two
Structure Type Frame,Wood Siding
Schools
Elementary Schools American Academy
Middle Schools Challenge To Excellence Charter School
High Schools Ponderosa
School District Douglas Re-1
Others
Senior Community No
Ownership Individual
Acceptable Financing Cash, Conventional
Listing Terms Cash, Conventional
Special Listing Condition None
Pets Allowed Cats OK, Dogs OK
Virtual Tour https://u.listvt.com/mls/185029956

6455 S. Yosemite St., Suite 500 Greenwood Village, CO 80111 USA
Making real estate fun, simple and stress-free!






