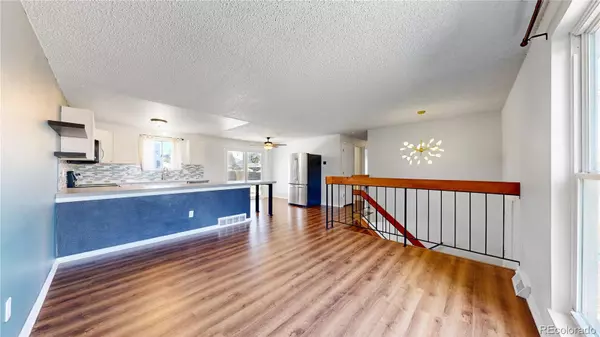$500,000
$515,000
2.9%For more information regarding the value of a property, please contact us for a free consultation.
3 Beds
2 Baths
1,506 SqFt
SOLD DATE : 07/23/2025
Key Details
Sold Price $500,000
Property Type Single Family Home
Sub Type Single Family Residence
Listing Status Sold
Purchase Type For Sale
Square Footage 1,506 sqft
Price per Sqft $332
Subdivision Cotton Creek
MLS Listing ID 5397966
Sold Date 07/23/25
Bedrooms 3
Full Baths 1
Three Quarter Bath 1
HOA Y/N No
Abv Grd Liv Area 1,050
Year Built 1977
Annual Tax Amount $2,911
Tax Year 2024
Lot Size 7,725 Sqft
Acres 0.18
Property Sub-Type Single Family Residence
Source recolorado
Property Description
Discover the beauty and comfort of 10950 Tennyson Ct, an updated three-bedroom, two-bathroom bi-level home ideally located in Westminster's desirable Cotton Creek neighborhood. This beautifully maintained residence offers a welcoming atmosphere and open floorplan perfect for families. Family room opens to a well-appointed kitchen with concrete and quartz countertops, stainless steel appliances and flows seamlessly onto the outdoor deck, creating an ideal setup for indoor-outdoor living. All three bedrooms can be found on the upper level along with the updated full bathroom. The finished daylight basement offers additional living space featuring a cozy family room with a gas fireplace, Three-quarter bathroom, full laundry room, and access to the attached garage. Outside, the backyard features a large deck and patio area, plenty of space for gardening boxes, play sets and offers privacy to give a perfect setting for gatherings or relaxation. The attached oversized two-car garage adds convenience, extra storage space, and the home's location near parks, schools, shopping, and major roadways ensures easy access to everything Westminster has to offer. 10950 Tennyson Ct combines comfort, style, and an unbeatable location—truly a place you'll love to call home.
Location
State CO
County Adams
Rooms
Basement Daylight, Finished
Interior
Interior Features Eat-in Kitchen, Open Floorplan
Heating Forced Air
Cooling Central Air
Flooring Carpet, Wood
Fireplaces Type Basement, Wood Burning
Fireplace N
Appliance Dishwasher, Disposal, Dryer, Microwave, Oven, Range, Refrigerator, Washer
Exterior
Parking Features Oversized
Garage Spaces 2.0
Fence Full
Utilities Available Cable Available, Electricity Available, Internet Access (Wired), Natural Gas Available
Roof Type Composition
Total Parking Spaces 2
Garage Yes
Building
Lot Description Cul-De-Sac
Sewer Public Sewer
Water Public
Level or Stories Bi-Level
Structure Type Brick,Frame
Schools
Elementary Schools Cotton Creek
Middle Schools Silver Hills
High Schools Northglenn
School District Adams 12 5 Star Schl
Others
Senior Community No
Ownership Individual
Acceptable Financing Cash, Conventional, VA Loan
Listing Terms Cash, Conventional, VA Loan
Special Listing Condition None
Read Less Info
Want to know what your home might be worth? Contact us for a FREE valuation!

Our team is ready to help you sell your home for the highest possible price ASAP

© 2025 METROLIST, INC., DBA RECOLORADO® – All Rights Reserved
6455 S. Yosemite St., Suite 500 Greenwood Village, CO 80111 USA
Bought with RE/MAX Alliance-Boulder
Making real estate fun, simple and stress-free!






